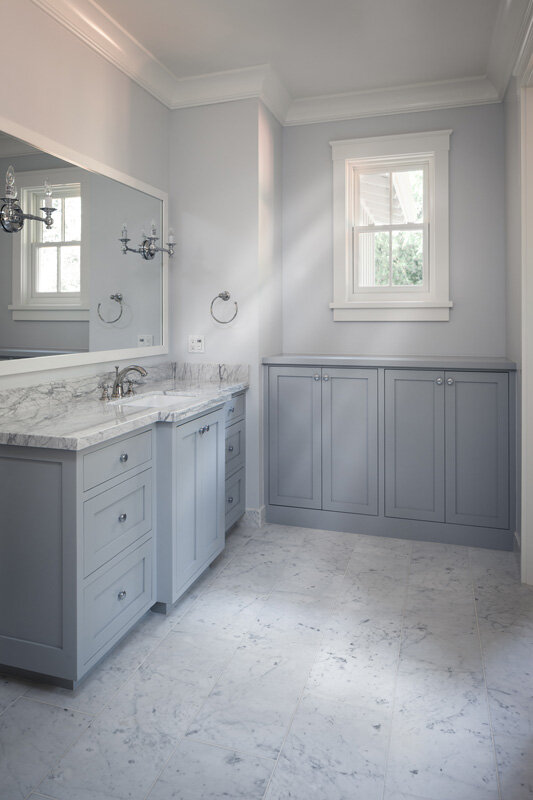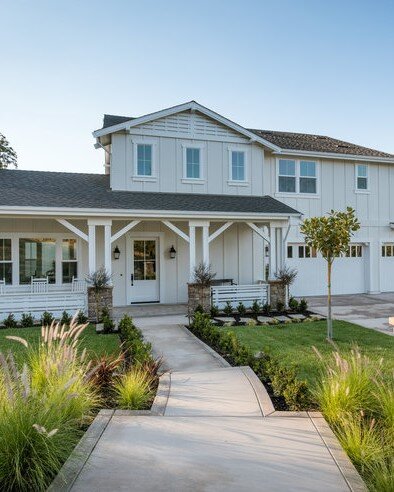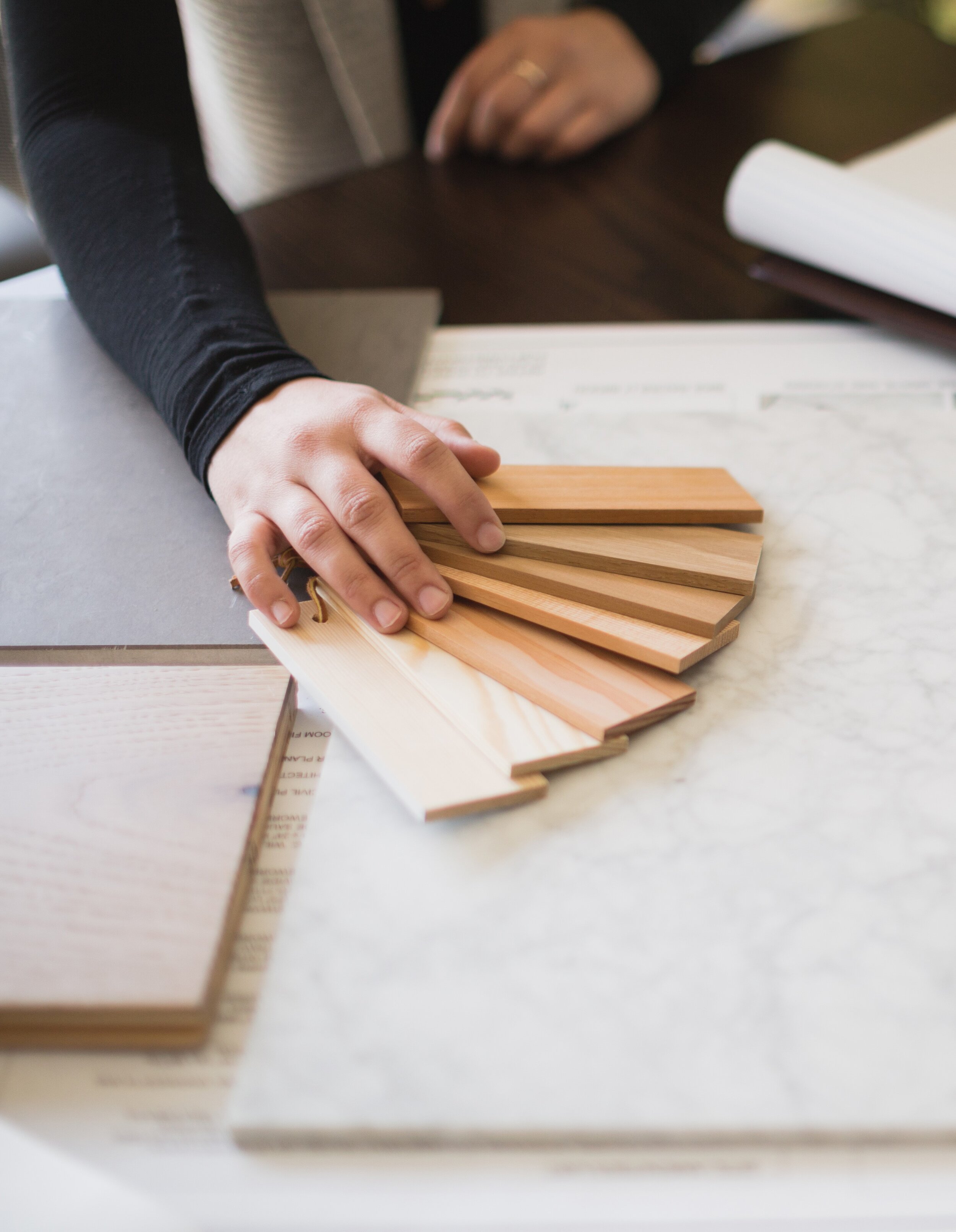
・Custom mindset, communal spaces・
With our extensive home-building background, we see commercial projects through a craftsman’s eye. Whether it’s an office, restaurant, retail, industrial, or mixed-use building, we strive to contribute to the betterment of the neighborhood with distinctive and charming properties.
In evaluating the potential for our commercial developments, we engage with municipalities, community members, and local groups to ensure the project pleases neighbors, profits investors, and suits tenants and customers.
Process · commercial
01 Perspective |
|
|
We begin each office building, retail store, restaurant, or mixed-use project by considering how we can enhance the community by making better use of an existing location. |
02 Context |
|
|
With our commercial buildings, as with our custom homes, we look at local materials and architectural styles, so our buildings feel inspired by their surroundings, not imposed on them. |
03 Partnership |
|
|
Good development requires good relationships, so we always work with city planners, neighbors, and advocacy groups. We build consensus, and modify plans to address any concerns. |
04 Viability |
|
|
It’s a validation of our thoughtful, consensus-based approach that our commercial buildings have received not only local design awards, but have also been fully occupied as well. |
Key commercial stats
・Projects in 32 Bay Area cities
・New construction & historic renovation
・300,000+ sq. feet under management
・Commercial buildings・
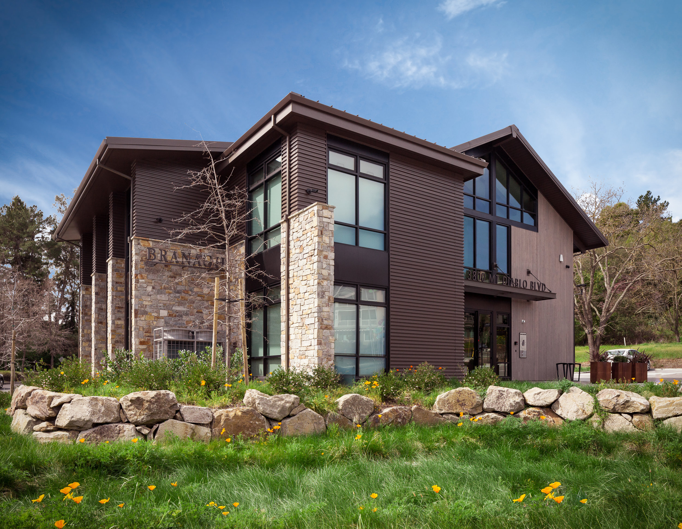
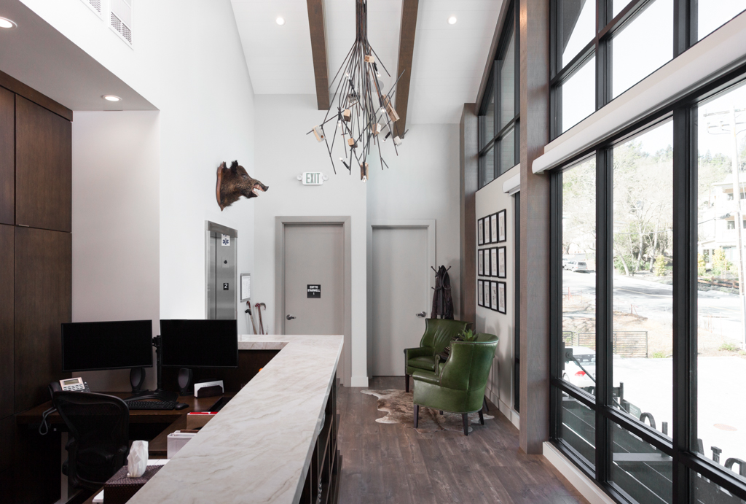
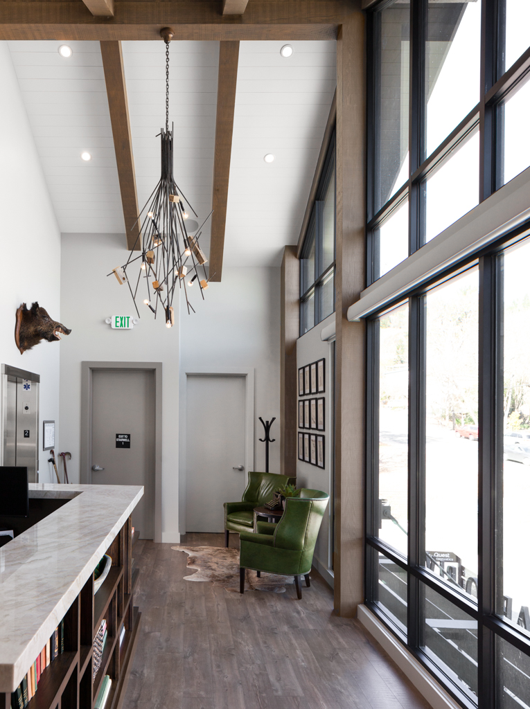
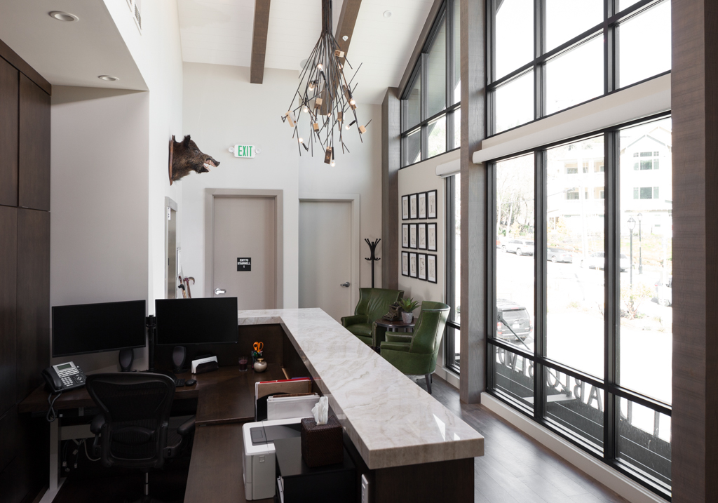
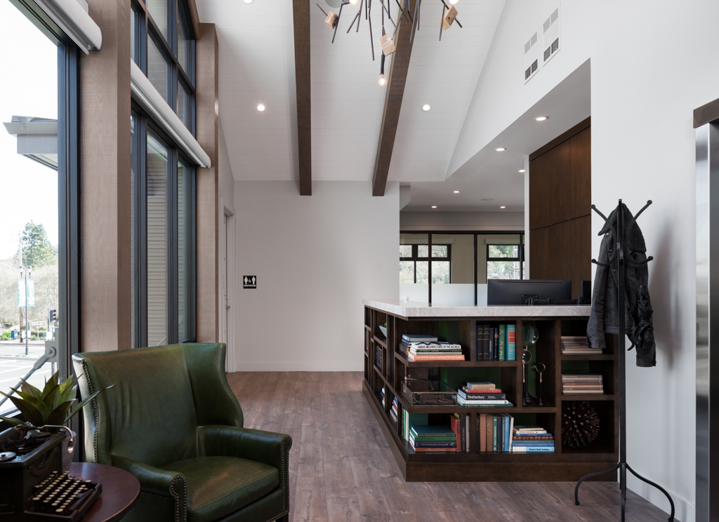
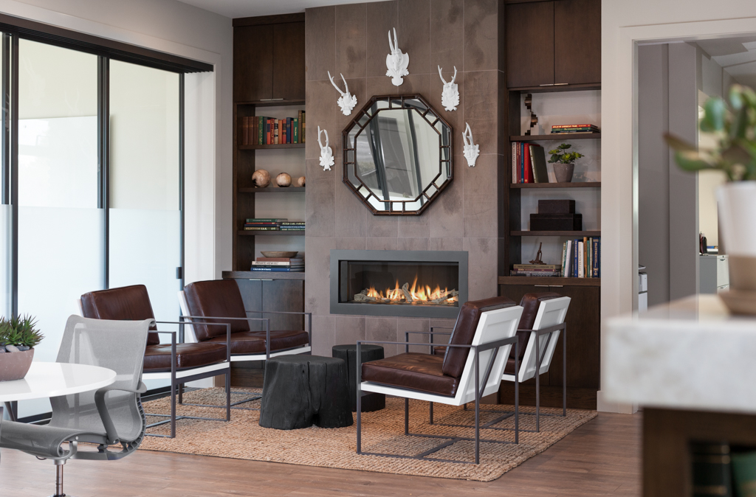
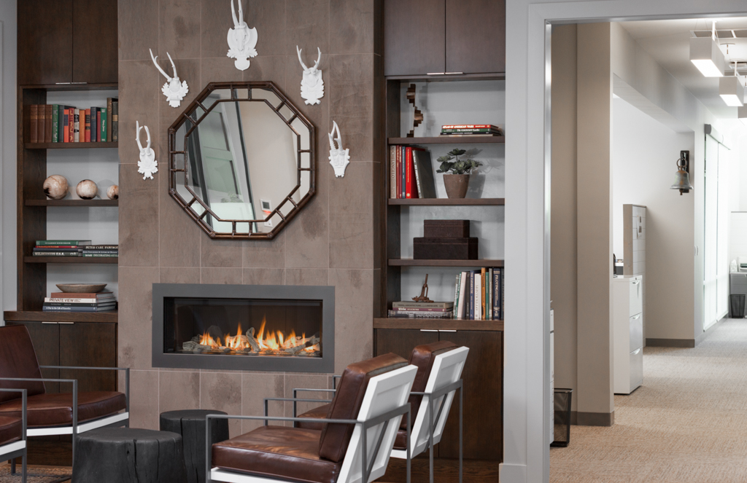
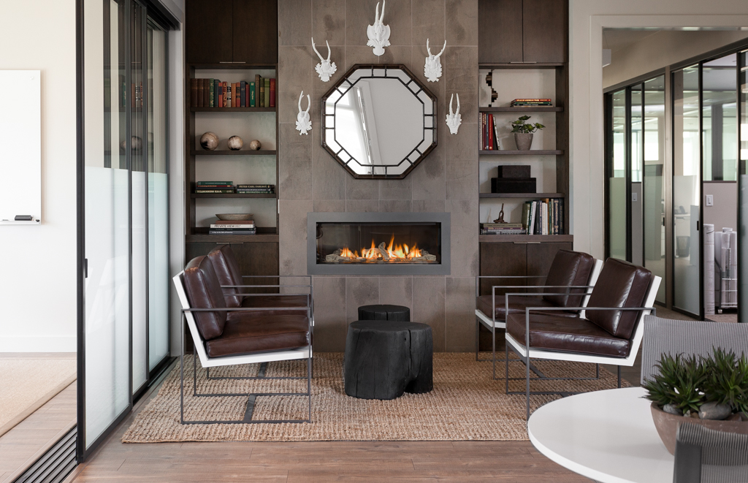
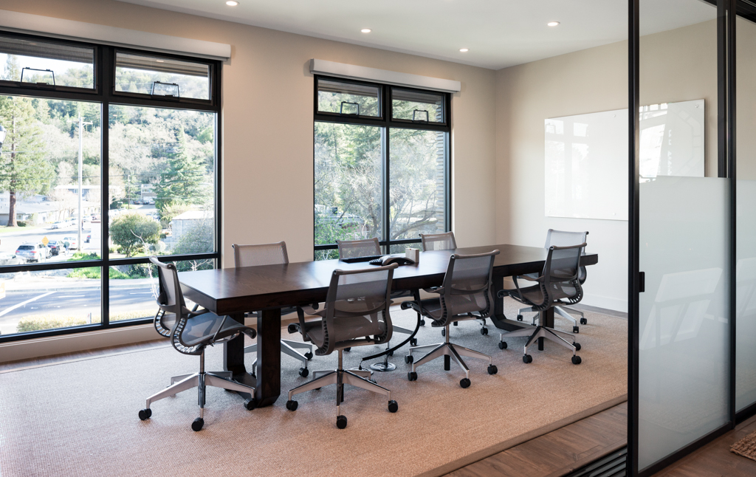
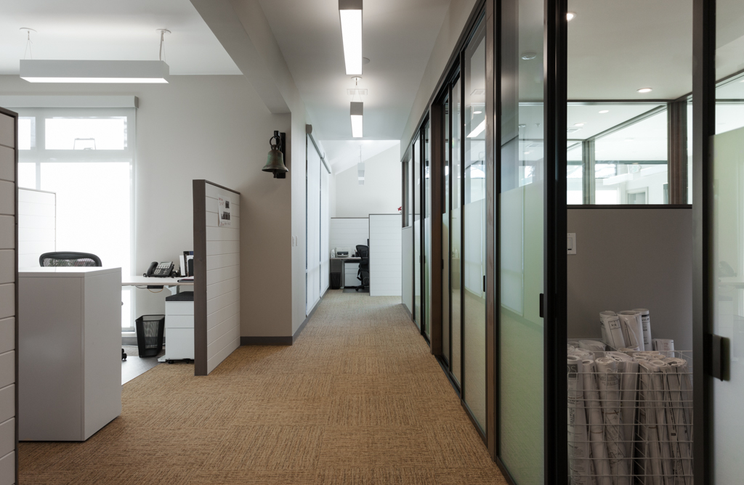
|
01・COMMERCIAL PROPERTY
|
|
Ecovive・Lafayette
|
| Ecovive is a distinctive two story office building with a hybrid traditional/contemporary design, creating space for us and two other local businesses on what was formerly a forgotten parcel. Built following a solar study for optimal position for natural light. The office also features high ceilings, communal office spaces, walls of glass, and a public parking lot (including EV hookup) for community access to the nearby reservoir.
|
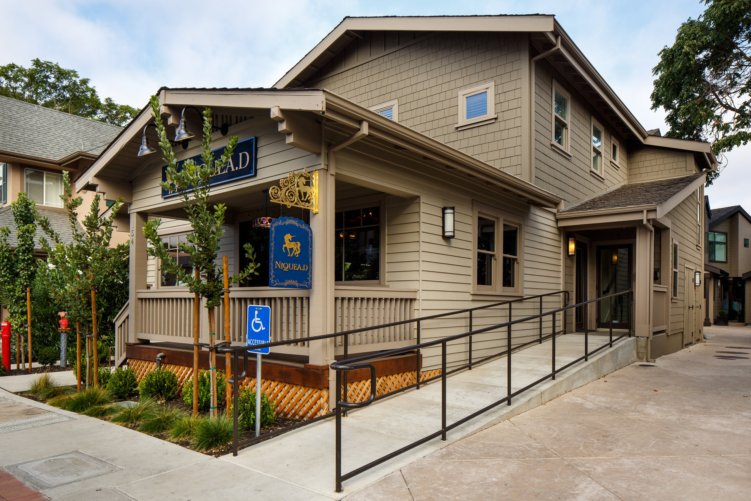
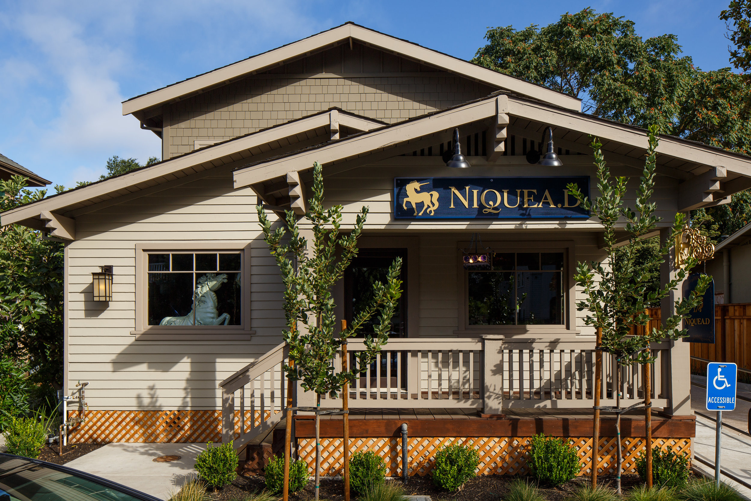
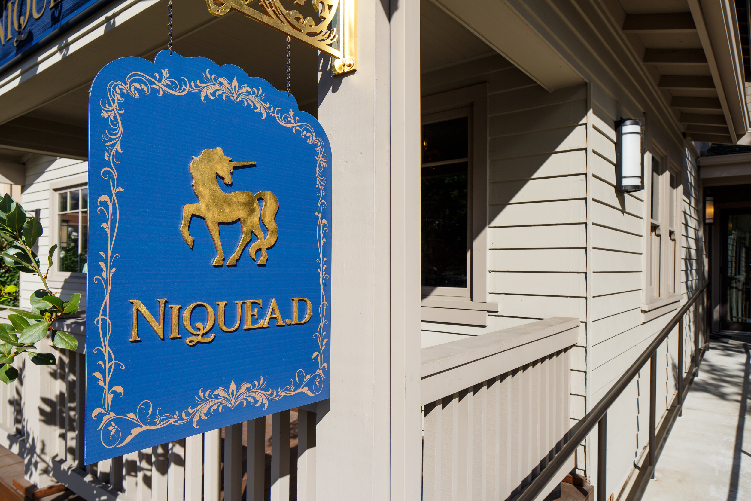
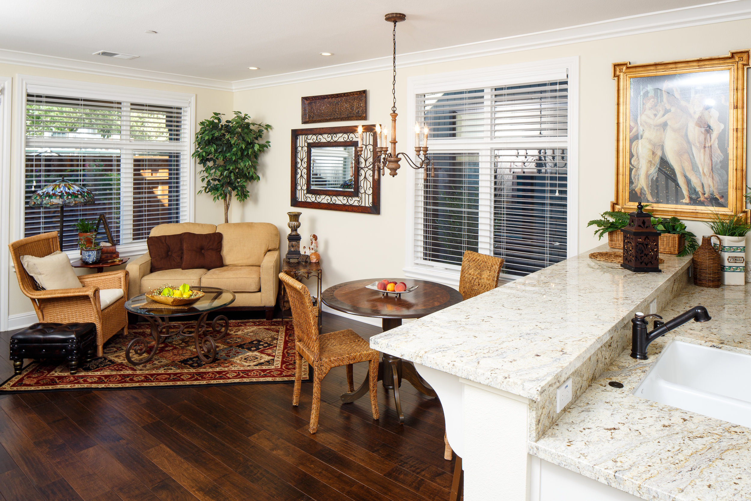
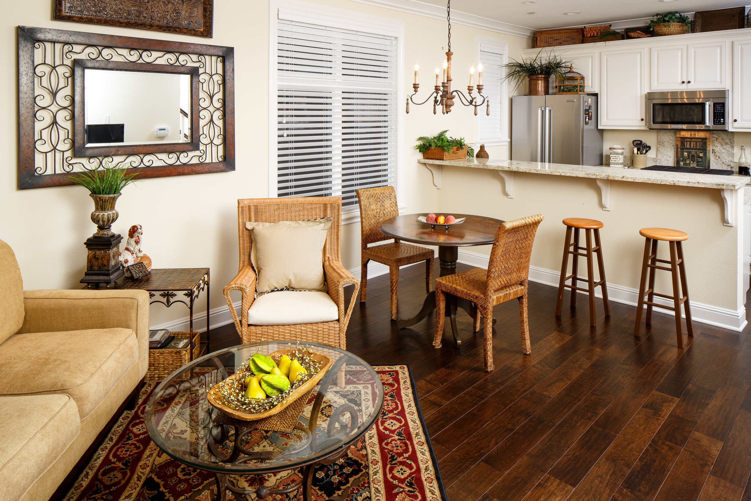
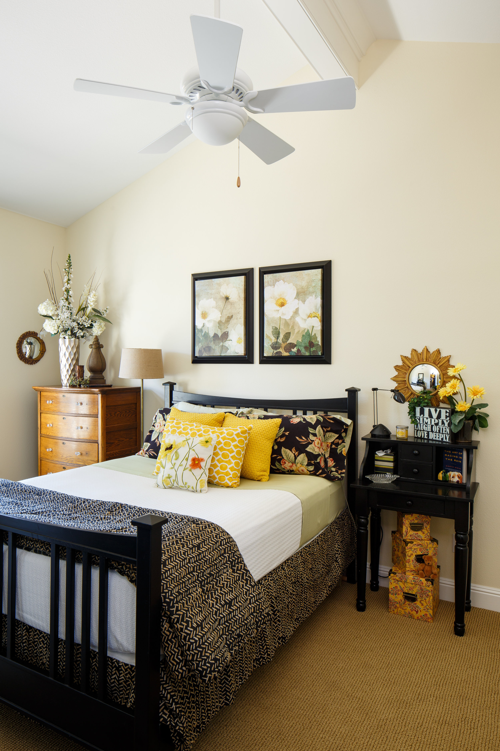
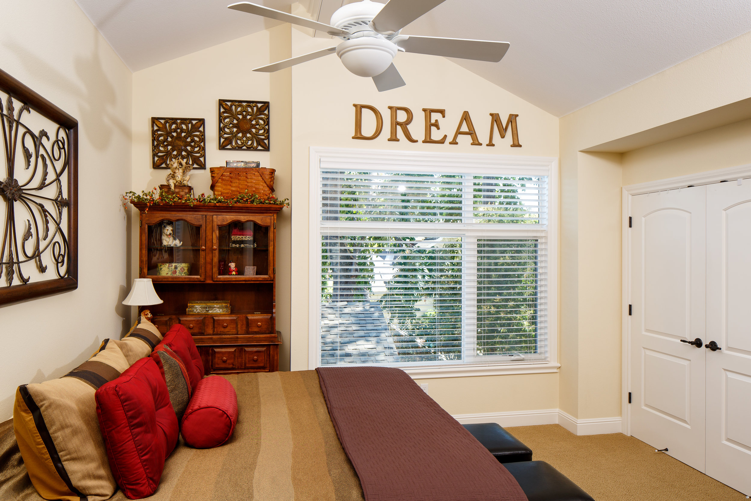
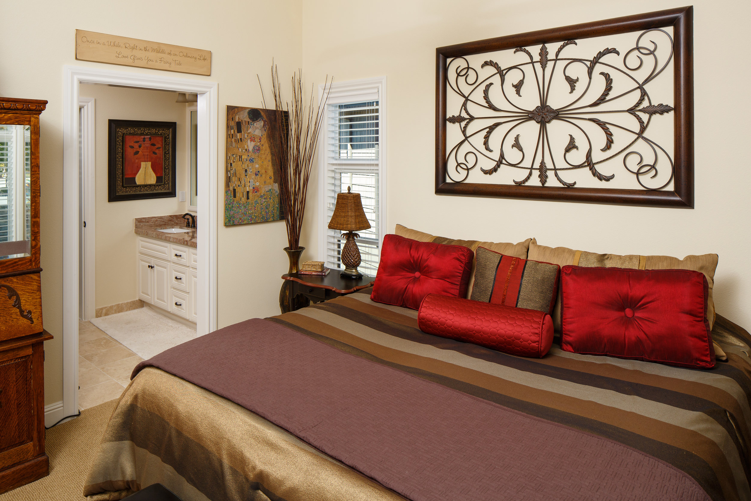
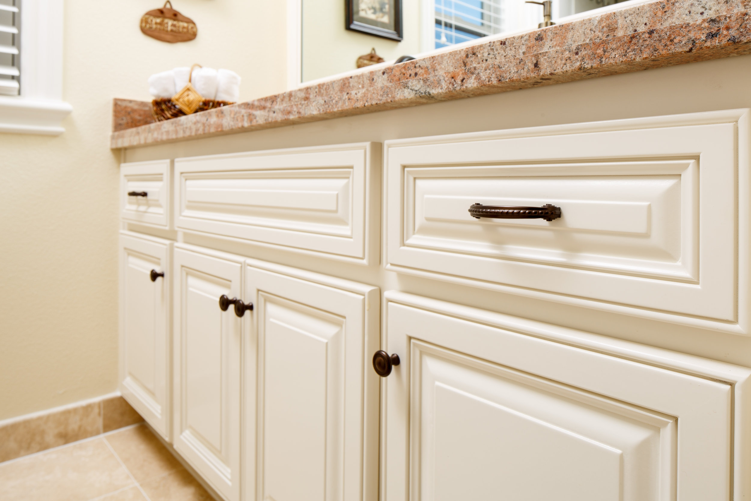
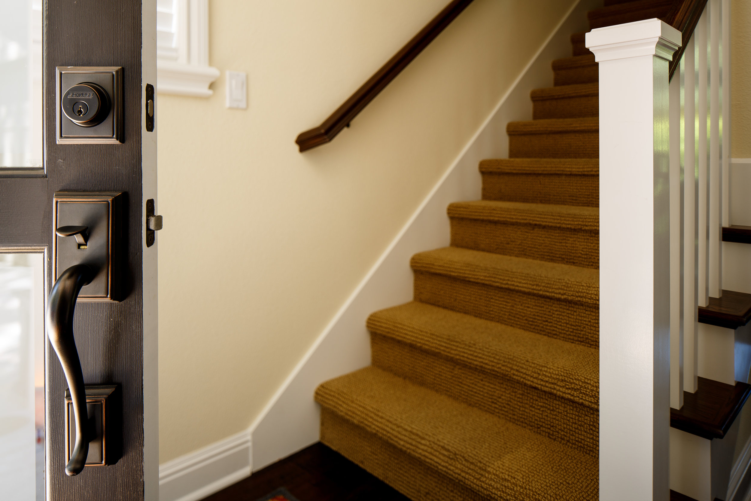
|
02・OFFICE BUILDING
|
|
Prospect・Danville
|
| Originally a 100-year old residence in downtown Danville, this property was used as a retail storefront prior to its redevelopment. After two years of planning, the historic renovation was approved: a retail space, second story office, basement and three luxury townhomes with single-car garages. The project including lifting the home to complete a basement beneath.
|
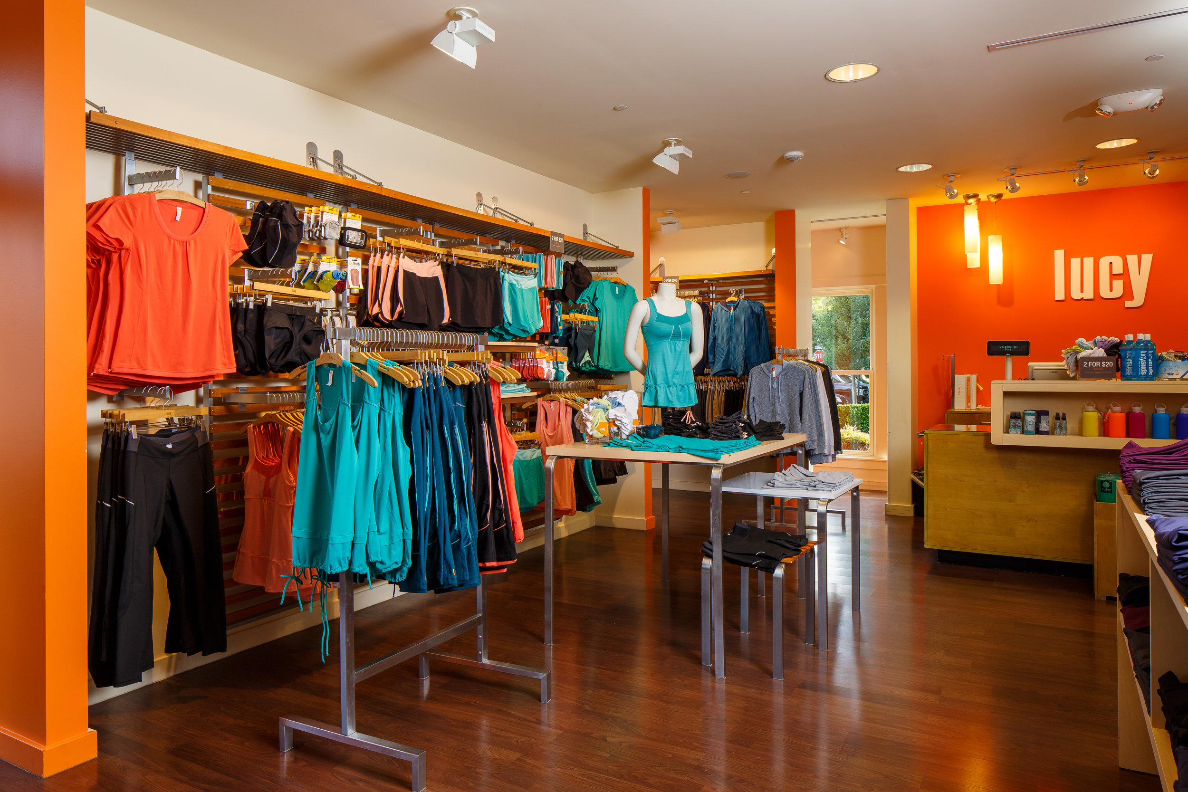
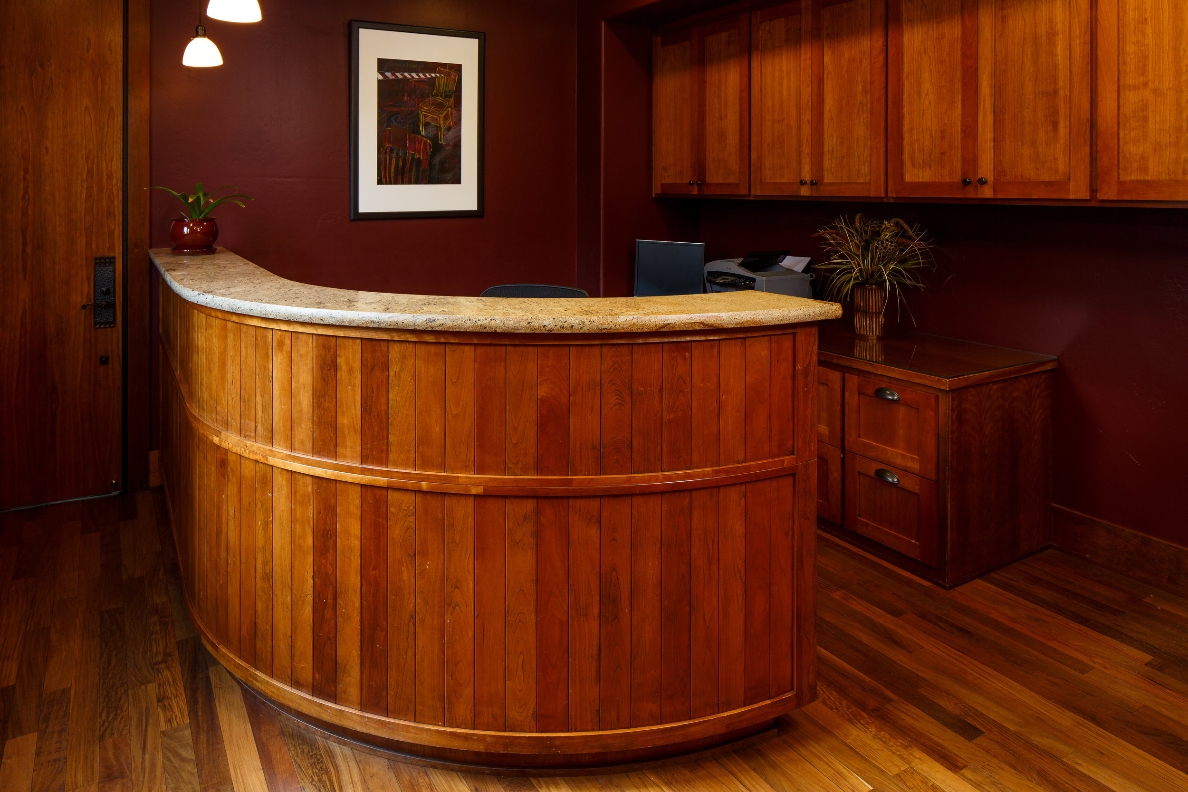
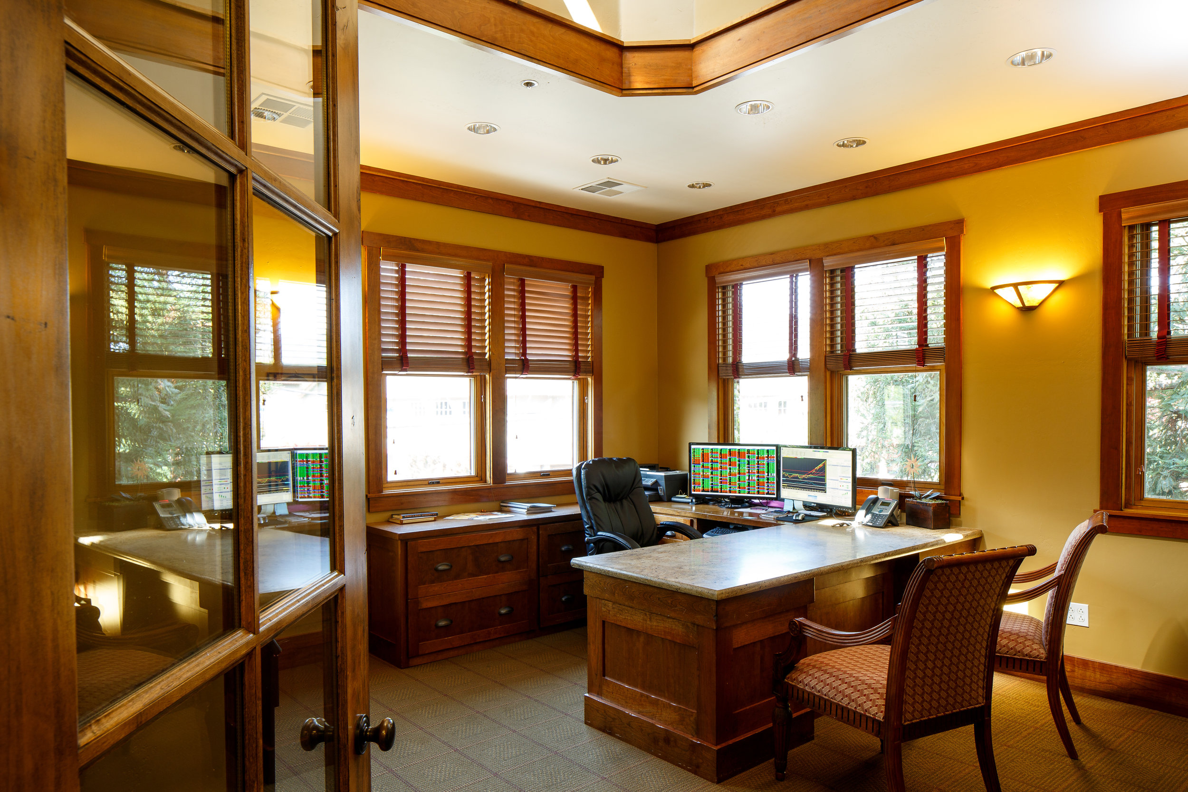
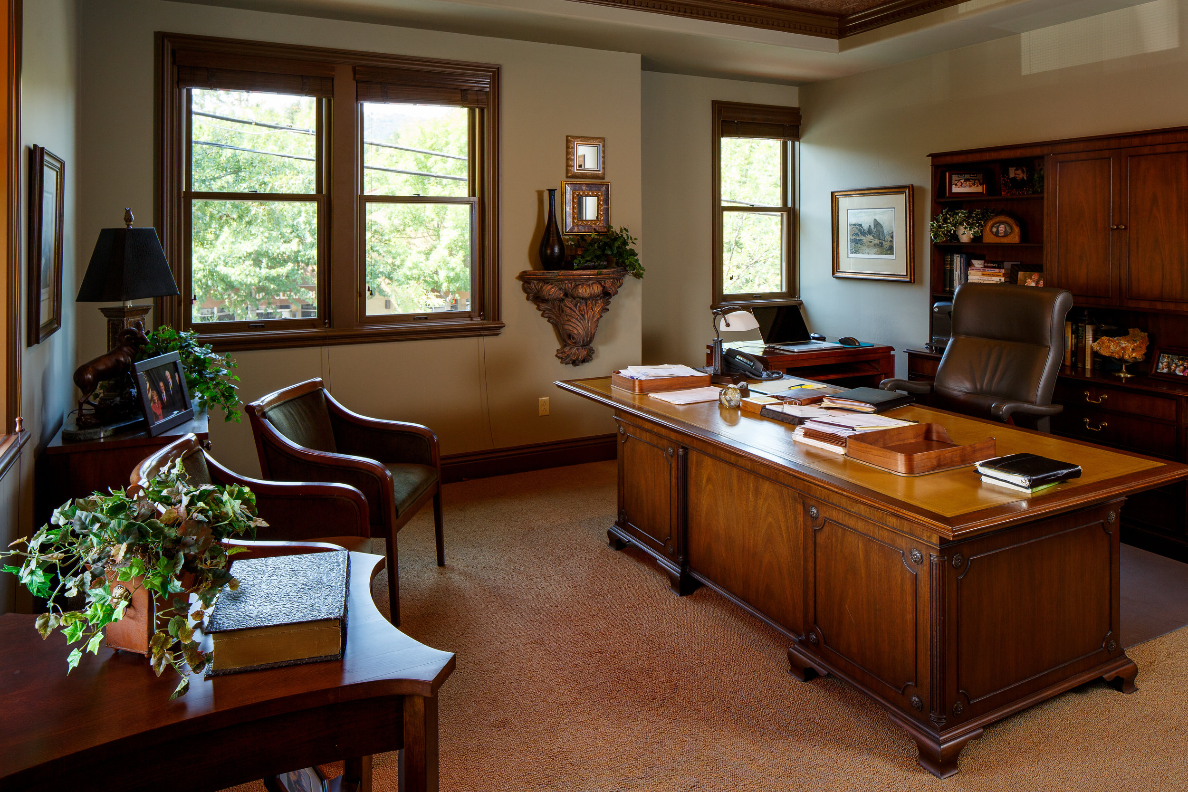
|
03・RETAIL / MIXED USE
|
|
Railroad・Danville
|
| Railroad is a two story mixed-use commercial building, with East Coast architectural inspiration. Bringing value from a formerly vacant lot, it offers a beautiful retail space on the first floor, with office space above. This infill project was designed to maximize usable space as well as integrating with the aesthetics of the area.
|
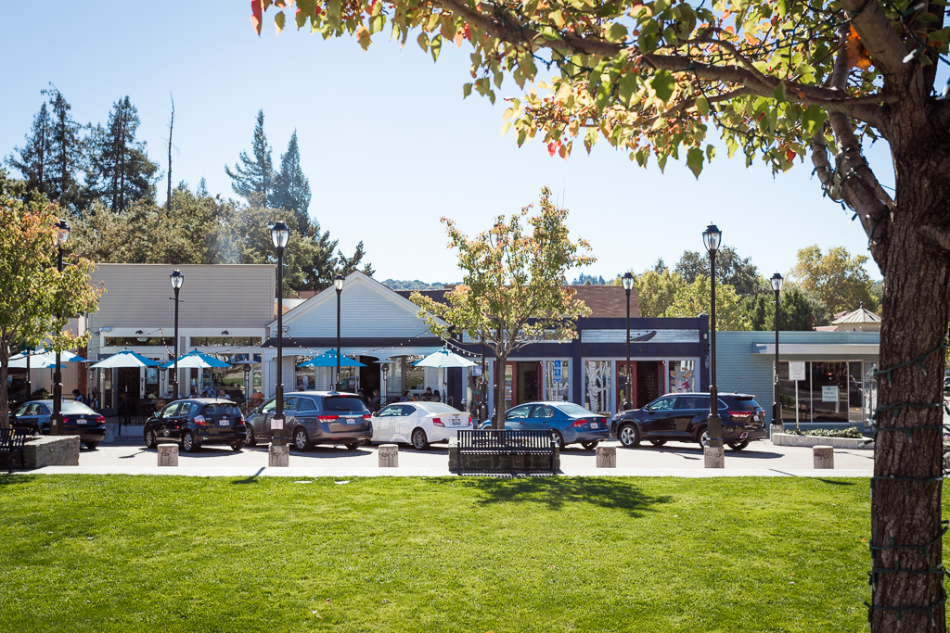
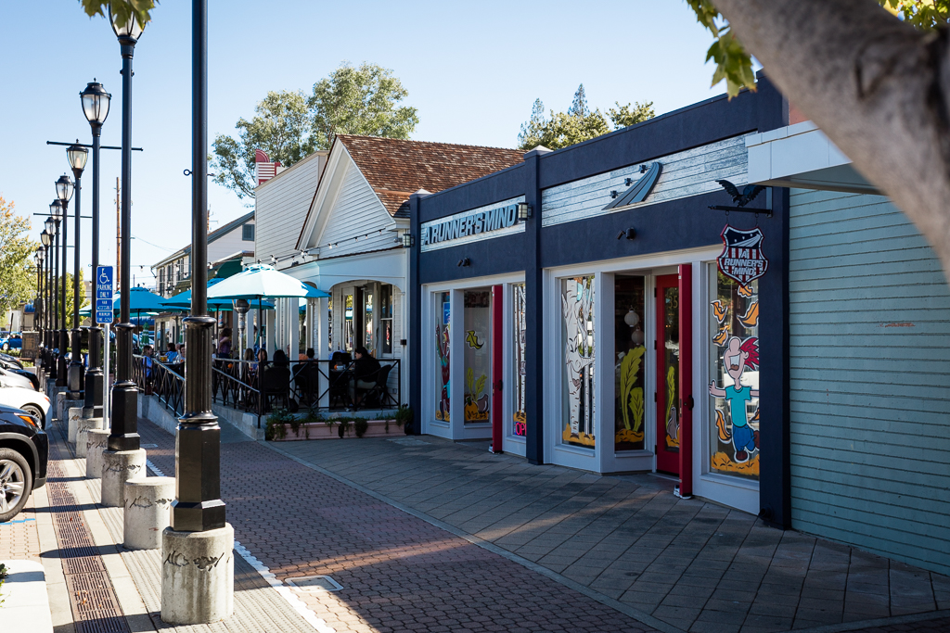
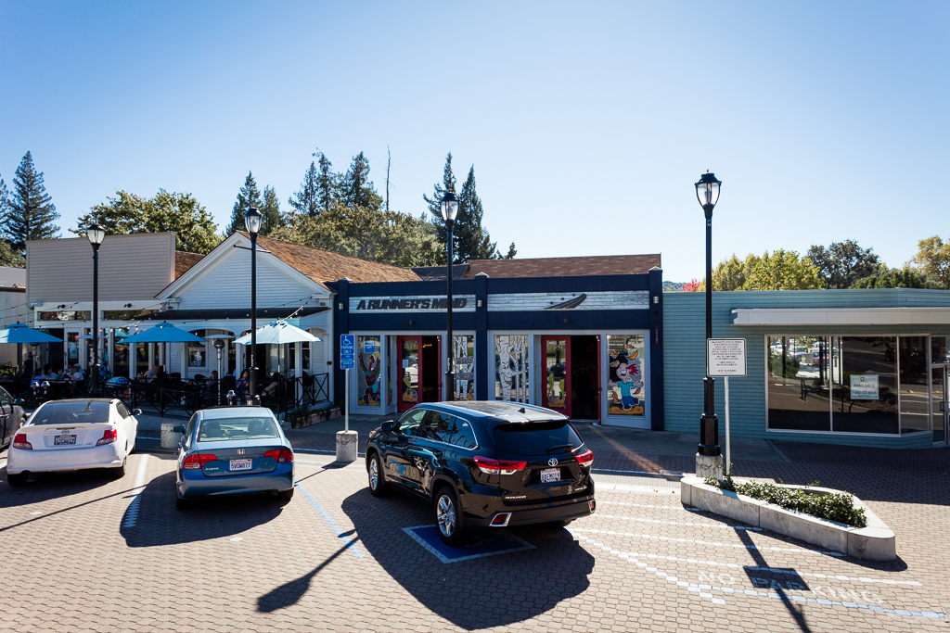
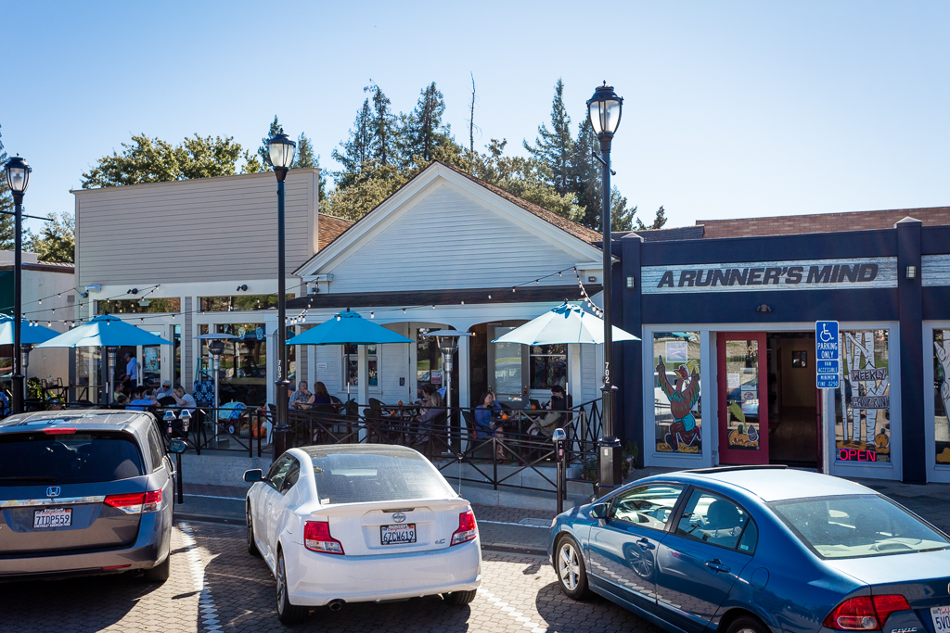
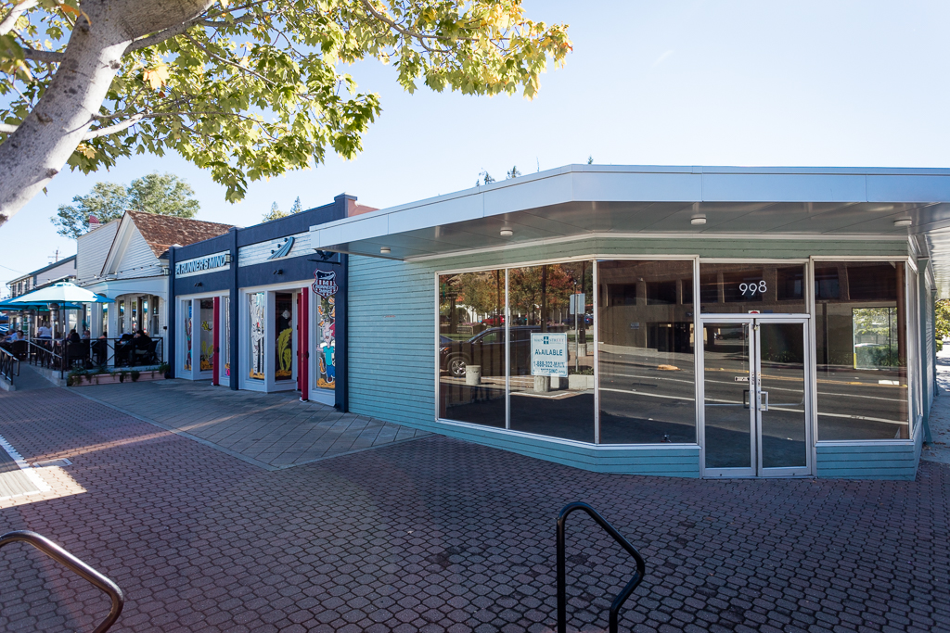
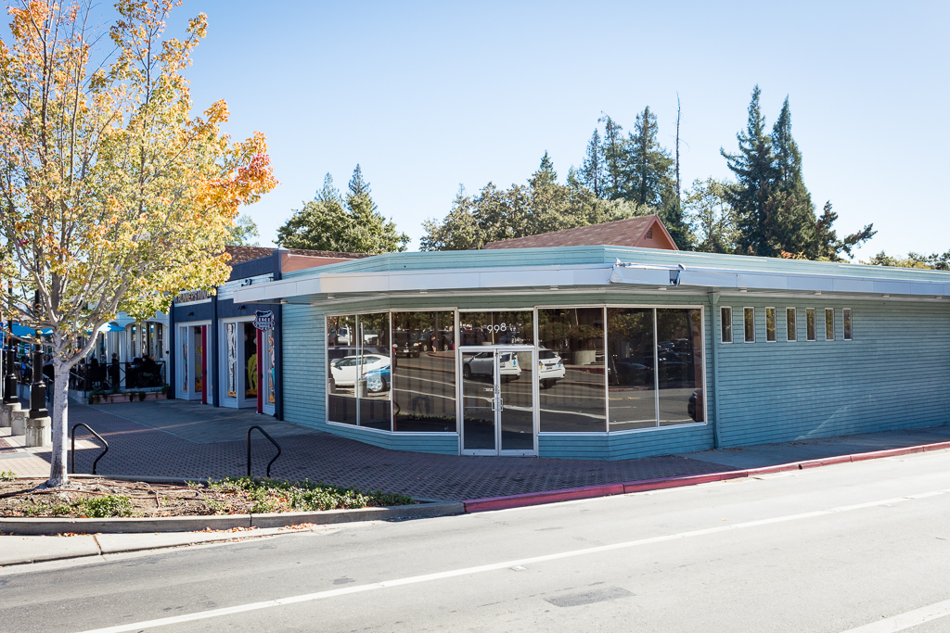
|
04・RETAIL + RESTAURANTS
|
|
Plaza Park・Lafayette
|
| Park Plaza was a historic retrofit of prime downtown spaces in Lafayette. These two restaurants and two stores were dilapidated and unusable, so we refurbished them within strict historic guidelines, making them the destination they originally were. The plaza now hosts many local events such as the City’s Concert Series, Movies in the Park, and annual Christmas Tree Lighting. Read more background here.
|
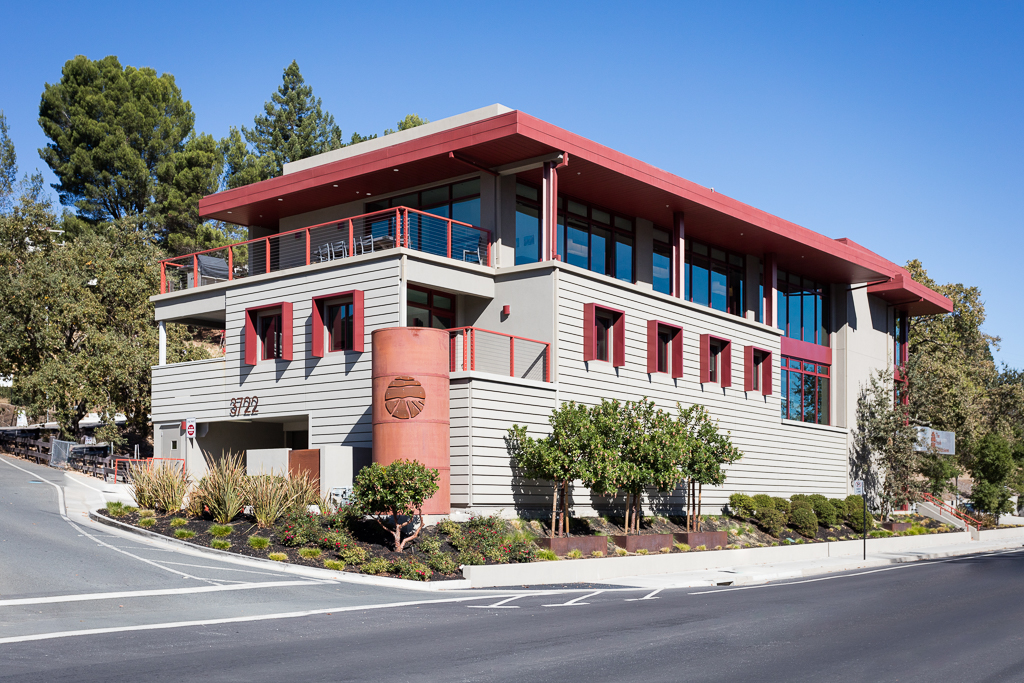
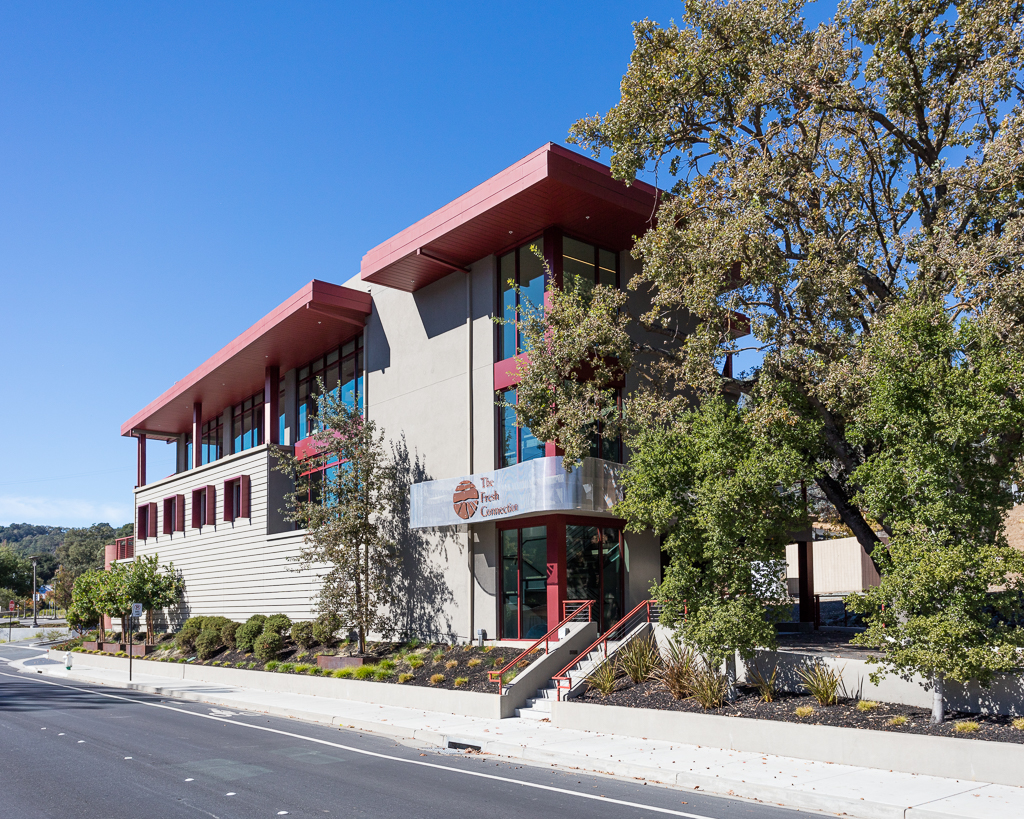
|
05・OFFICE BUILDING
|
|
Fresh Connection・Lafayette
|
| Fresh Connection is a striking modern building that created attractive office space on a lot only 25 feet wide. Formerly an under-used parking lot, the property appeared to be of little value, but we saw the potential. Working with the city to obtain variances, we developed a sustainability-focused building including rainwater harvesting for landscaping, and solar panels. See more photos here.
|
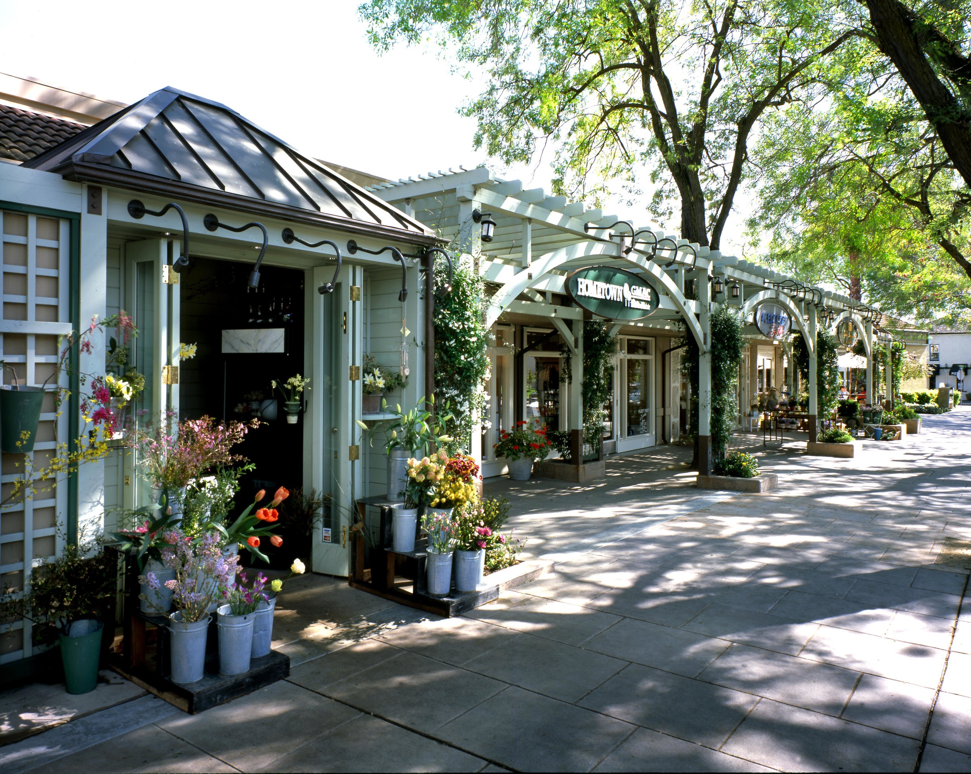
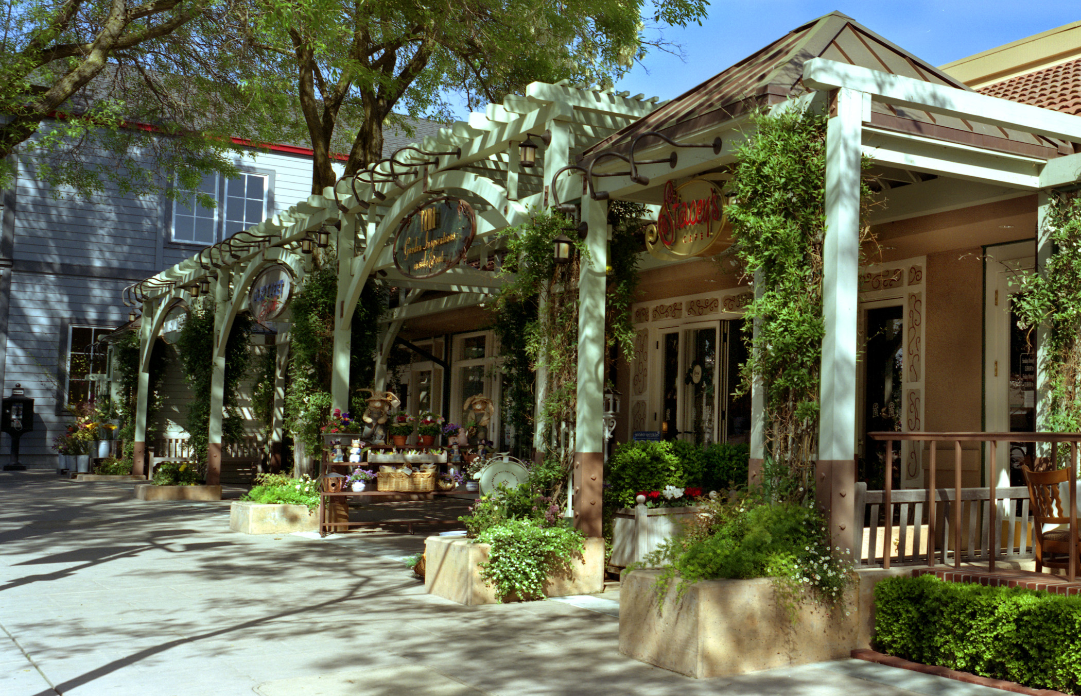
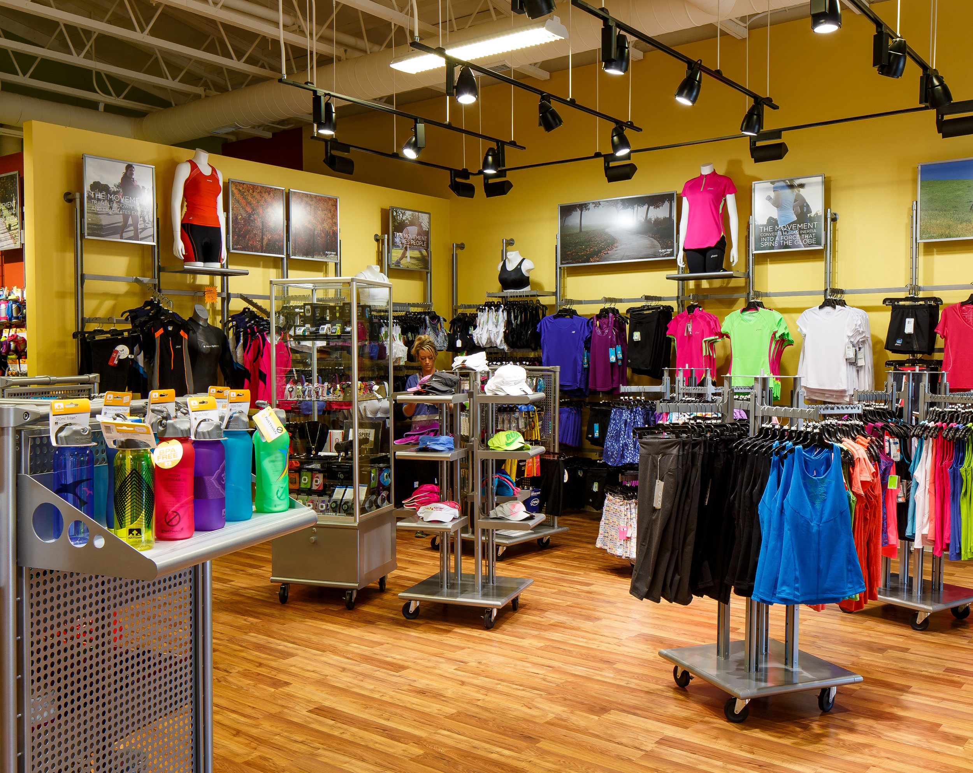
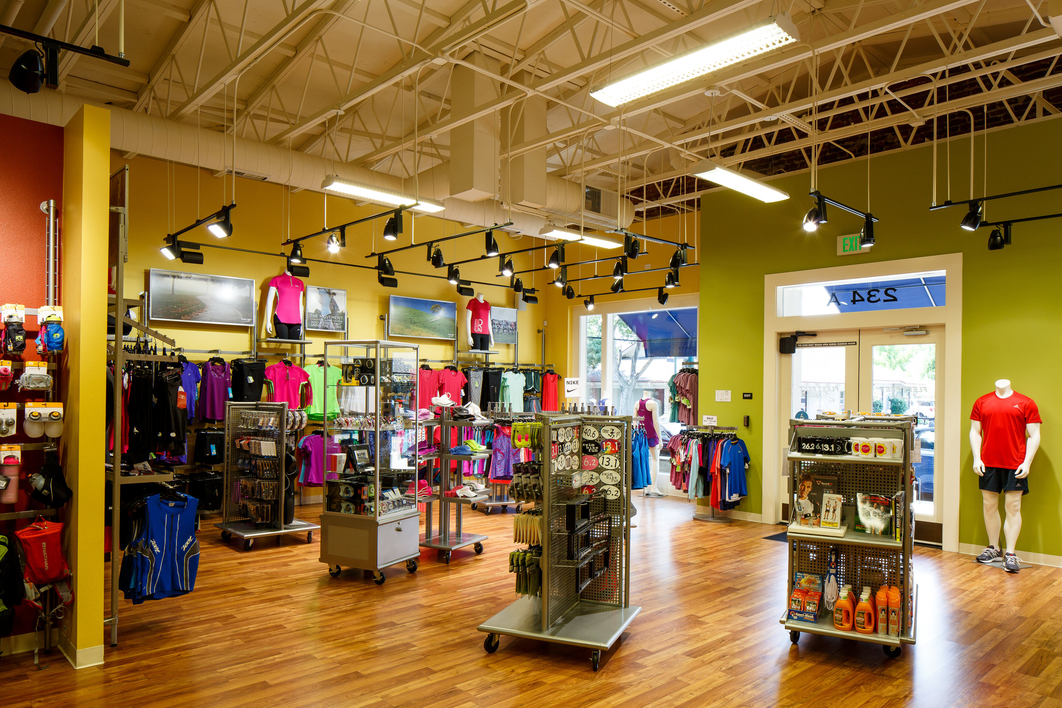
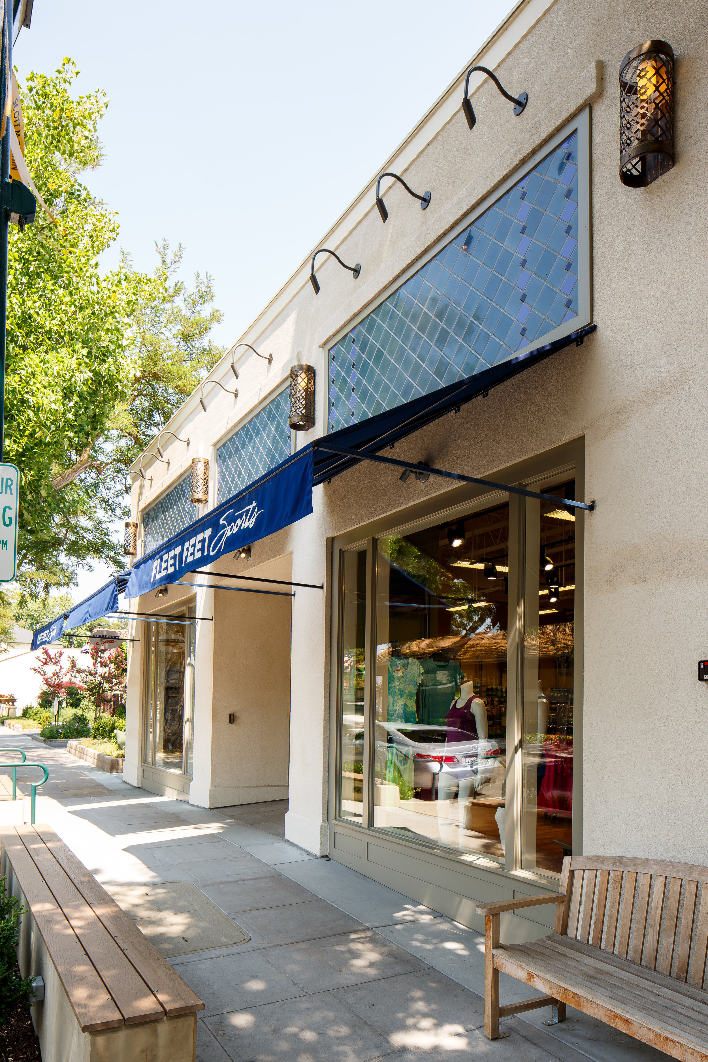
|
06・RETAIL + RESTAURANTS
|
|
Main Street・Pleasanton
|
| Known as one of the projects to create the heart of downtown, these three adjoining buildings were a mix of new construction and historic renovation. With a careful mix of brick, Craftsman details, and Spanish Mission styles, and incorporating sidewalk cafes, these buildings harmonized with their surroundings and immediately improved the pedestrian-friendliness of the area.
|



















